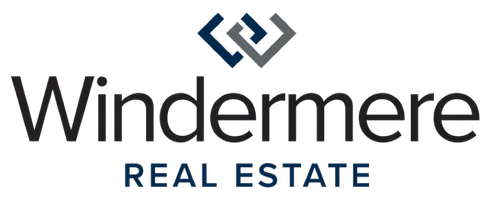Bought with Flyhomes
For more information regarding the value of a property, please contact us for a free consultation.
8344 NE 187th WAY Kenmore, WA 98028
Want to know what your home might be worth? Contact us for a FREE valuation!

Our team is ready to help you sell your home for the highest possible price ASAP
Key Details
Sold Price $1,466,000
Property Type Single Family Home
Sub Type Residential
Listing Status Sold
Purchase Type For Sale
Square Footage 4,280 sqft
Price per Sqft $342
Subdivision Kenmore
MLS Listing ID 1833949
Sold Date 09/21/21
Style 18 - 2 Stories w/Bsmnt
Bedrooms 4
Full Baths 3
Half Baths 1
HOA Fees $42/mo
Year Built 2003
Annual Tax Amount $12,185
Lot Size 9,234 Sqft
Property Sub-Type Residential
Property Description
This home sits on the largest lot in the community with sweeping views of the Olympics and Lake Washington from every floor. The house is smart wired, has home automation, a theater, rec room, three fireplaces, jetted tub, hot tub, storage, surround sound, security, intercom and accent lighting. Spacious kitchen with large pantry, granite slab countertops, completely refinished hickory floors. Do not miss this one of a kind property.
Location
State WA
County King
Area 610 - Southeast Snohomish
Rooms
Basement Daylight, Finished
Interior
Interior Features Forced Air, Ceramic Tile, Hardwood, Wall to Wall Carpet, Wet Bar, Wired for Generator, Bath Off Primary, Built-In Vacuum, Ceiling Fan(s), Double Pane/Storm Window, Dining Room, Fireplace (Primary Bedroom), High Tech Cabling, Hot Tub/Spa, Jetted Tub, Security System, Vaulted Ceiling(s), WalkInPantry, Walk-In Closet(s), FirePlace, Water Heater
Flooring Ceramic Tile, Hardwood, Carpet
Fireplaces Number 3
Fireplace true
Appliance Dishwasher_, Dryer, GarbageDisposal_, Microwave_, RangeOven_, Refrigerator_, Washer
Exterior
Exterior Feature Stucco
Garage Spaces 3.0
Community Features Park
Utilities Available Cable Connected, High Speed Internet, Natural Gas Available, Sewer Connected, Electric, Natural Gas Connected, Common Area Maintenance, Road Maintenance
Amenities Available Cable TV, Deck, Fenced-Partially, Gas Available, High Speed Internet, Hot Tub/Spa, Patio, RV Parking
View Y/N Yes
View Lake, Mountain(s), Territorial
Roof Type Composition
Garage Yes
Building
Lot Description Corner Lot, Dead End Street, Open Space, Paved
Story Two
Builder Name Abbott Custom Homes, Inc
Sewer Sewer Connected
Water Public
New Construction No
Schools
Elementary Schools Westhill Elem
Middle Schools Canyon Park Middle School
High Schools Bothell Hs
School District Northshore
Others
Senior Community No
Acceptable Financing Cash Out, Conventional
Listing Terms Cash Out, Conventional
Read Less

"Three Trees" icon indicates a listing provided courtesy of NWMLS.

