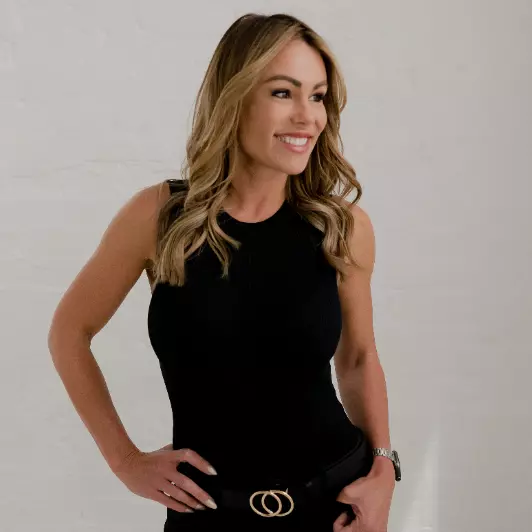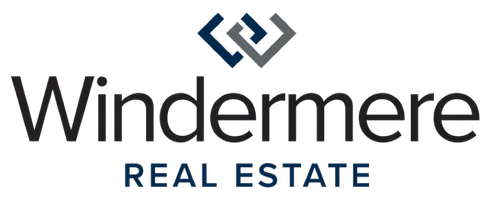Bought with Keller Williams Western Realty
For more information regarding the value of a property, please contact us for a free consultation.
8632 Ashbury CT Blaine, WA 98230
Want to know what your home might be worth? Contact us for a FREE valuation!

Our team is ready to help you sell your home for the highest possible price ASAP
Key Details
Sold Price $878,000
Property Type Single Family Home
Sub Type Residential
Listing Status Sold
Purchase Type For Sale
Square Footage 4,023 sqft
Price per Sqft $218
Subdivision Blaine
MLS Listing ID 1689578
Sold Date 02/26/21
Style 12 - 2 Story
Bedrooms 4
Full Baths 2
Half Baths 1
HOA Fees $65/mo
Year Built 2006
Annual Tax Amount $6,306
Lot Size 9,148 Sqft
Lot Dimensions 69x117x93x108 +/-
Property Sub-Type Residential
Property Description
Best View Premium golf course lot, stunning views of Mt. Baker, Twin Sisters, gorgeous panorama of golf course. Spacious custom NW Contemporary 2 story, 4,023 sf, 4 BR, 2.5 BA, formal DR, office/den, Bonus Room, 3 car garage. Unique LR Bow Wall w/windows offers ever-changing views from lower & upper levels. Floor to ceiling gas FP in LR. Galley Kitchen w/granite, SS App, breakfast nook. Lg MBR w/private patio entry, MB w/travertine tile, jetted tub, separate walk-in shower, walk-in closet. Bonus Room w/granite wet bar. Lg Bedrooms w/generous sz closets, Lg Laundry Room w/lots of cabinets & addl walk-in pantry & coat closet. Beautiful dark wood trim thru-out, Brazilian Teak Wood, Carpet & Tile flooring, AC, Instant Hot Wtr, Sprinkler System.
Location
State WA
County Whatcom
Area 880 - Blaine/Birch Bay
Rooms
Basement None
Main Level Bedrooms 1
Interior
Interior Features Central A/C, Forced Air, Heat Pump, Hot Water Recirc Pump, Hardwood, Wall to Wall Carpet, Bath Off Primary, Ceiling Fan(s), Double Pane/Storm Window, Dining Room, French Doors, High Tech Cabling, Jetted Tub, Vaulted Ceiling(s), Walk-In Closet(s), WalkInPantry, Wet Bar, FirePlace, Water Heater
Flooring Hardwood, Slate, Travertine, Carpet
Fireplaces Number 1
Fireplace true
Appliance Dishwasher_, Double Oven, Dryer, GarbageDisposal_, Microwave_, Refrigerator_, Washer
Exterior
Exterior Feature Cement Planked
Garage Spaces 3.0
Community Features CCRs
Utilities Available High Speed Internet, Natural Gas Available, Sewer Connected, Electric, Natural Gas Connected
Amenities Available Gas Available, Gated Entry, High Speed Internet, Patio, Sprinkler System
View Y/N Yes
View Golf Course, Lake
Roof Type Composition
Garage Yes
Building
Lot Description Paved, Sidewalk
Story Two
Sewer Sewer Connected
Water Public
Architectural Style Northwest Contemporary
New Construction No
Schools
Elementary Schools Buyer To Verify
Middle Schools Buyer To Verify
High Schools Buyer To Verify
School District Blaine
Others
Senior Community No
Acceptable Financing Cash Out, Conventional, FHA, VA Loan
Listing Terms Cash Out, Conventional, FHA, VA Loan
Read Less

"Three Trees" icon indicates a listing provided courtesy of NWMLS.

