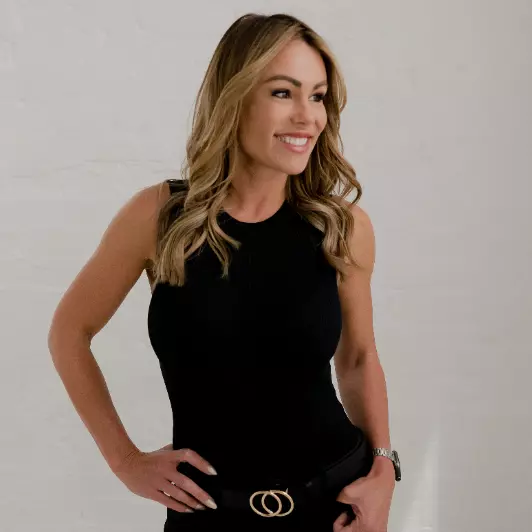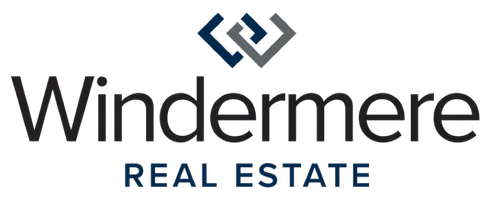Bought with Keller Williams Western Realty
For more information regarding the value of a property, please contact us for a free consultation.
9621 Dupree DR Blaine, WA 98230
Want to know what your home might be worth? Contact us for a FREE valuation!

Our team is ready to help you sell your home for the highest possible price ASAP
Key Details
Sold Price $780,000
Property Type Single Family Home
Sub Type Residential
Listing Status Sold
Purchase Type For Sale
Square Footage 3,828 sqft
Price per Sqft $203
Subdivision Blaine
MLS Listing ID 1695623
Sold Date 04/06/21
Style 18 - 2 Stories w/Bsmnt
Bedrooms 4
Full Baths 3
Half Baths 1
Year Built 2005
Annual Tax Amount $6,057
Lot Size 3.350 Acres
Property Sub-Type Residential
Property Description
Well-built custom home on 3.3 acres, close enough to shopping & Blaine Harbor. Home features 5/4” solid oak flooring, solid wood doors, natural stone tile, vaulted ceilings, & multiple spacious living areas. Main floor features open chef's kitchen, w/in pantries, Xtrodiniar fireplace, access to deck w/new railing & custom metal exterior stairs. Lg master bath w/clawfoot tub, separate shower, 2 sinks. Lower level has a large family room, coffered ceilings & massive storage area. Upscale patio w/granite counters, tongue/groove ceiling & 3rd car garage w/ 220! Energy efficient hydronic heating system, individual thermostats & new rebuilt boiler. Home is wired for generator, John Deere zero turn mower, pvt pond, greenhouse and NO HOA!
Location
State WA
County Whatcom
Area 880 - Blaine/Birch Bay
Rooms
Basement Finished
Main Level Bedrooms 1
Interior
Interior Features Hardwood, Wired for Generator, Bath Off Primary, Built-In Vacuum, Ceiling Fan(s), Double Pane/Storm Window, Dining Room, Security System, Vaulted Ceiling(s), WalkInPantry, Walk-In Closet(s), FirePlace, Water Heater
Flooring Hardwood, Vinyl, Vinyl Plank
Fireplaces Number 1
Fireplace true
Appliance Dishwasher_, Dryer, GarbageDisposal_, Microwave_, RangeOven_, Refrigerator_, Washer
Exterior
Exterior Feature Brick, Cement Planked
Garage Spaces 2.0
Utilities Available Propane_, Septic System, Electric, Propane, Wood
Amenities Available Deck, Green House, Outbuildings, Patio, Propane, RV Parking
View Y/N Yes
View Territorial
Roof Type Composition
Garage Yes
Building
Lot Description Dead End Street, Paved
Story Two
Sewer Septic Tank
Water Shared Well
New Construction No
Schools
School District Blaine
Others
Senior Community No
Acceptable Financing Cash Out, Conventional, VA Loan
Listing Terms Cash Out, Conventional, VA Loan
Read Less

"Three Trees" icon indicates a listing provided courtesy of NWMLS.

