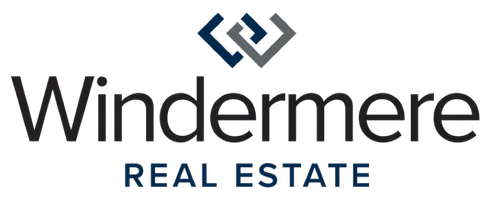Bought with RE/MAX Integrity
For more information regarding the value of a property, please contact us for a free consultation.
34212 SE Satterlee ST Snoqualmie, WA 98065
Want to know what your home might be worth? Contact us for a FREE valuation!

Our team is ready to help you sell your home for the highest possible price ASAP
Key Details
Sold Price $1,310,000
Property Type Single Family Home
Sub Type Residential
Listing Status Sold
Purchase Type For Sale
Square Footage 3,270 sqft
Price per Sqft $400
Subdivision Snoqualmie Ridge
MLS Listing ID 1737756
Sold Date 04/02/21
Style 18 - 2 Stories w/Bsmnt
Bedrooms 5
Full Baths 3
HOA Fees $34/mo
Year Built 2016
Annual Tax Amount $9,969
Lot Size 6,750 Sqft
Property Sub-Type Residential
Property Description
Remarkable Trinidad floorplan in desirable Eagle Pointe of Snoqualmie Ridge. No homes directly in front or behind you. Breathtaking mountain views from all levels! This home has a large bedroom on the main plus a full bath. Great for guests or office! Hardwood floors throughout the main floor. Cook up a feast in the culinary kitchen looking straight out to the views. TWO pantry off kitchen or convert one to a planning center. Tankless water heater, epoxy garage floors, electric car charger. Head downstairs to find a HUGE rec room & a bedroom plus full bathroom too. Upstairs is the Owner's Suite, 5 pc bath and a large WIC plus 2 additional bedrooms & bath. Home is prewired for AC. Close to shops, trails and Timber Ridge elementary too!
Location
State WA
County King
Area 540 - East Of Lake Sammamish
Rooms
Basement Daylight
Main Level Bedrooms 1
Interior
Interior Features Forced Air, Ductless HP-Mini Split, Tankless Water Heater, Ceramic Tile, Bath Off Primary, Double Pane/Storm Window, Dining Room, High Tech Cabling, WalkInPantry, Walk-In Closet(s), FirePlace
Flooring Ceramic Tile, Engineered Hardwood, Vinyl Plank
Fireplaces Number 1
Fireplace true
Appliance Dishwasher_, GarbageDisposal_, Microwave_, RangeOven_, Refrigerator_
Exterior
Exterior Feature Cement Planked
Garage Spaces 2.0
Community Features CCRs
Utilities Available High Speed Internet, Natural Gas Available, Sewer Connected, Natural Gas Connected
Amenities Available Electric Car Charging, Fenced-Fully, Gas Available, High Speed Internet, Patio, Sprinkler System
View Y/N Yes
View Mountain(s), Territorial
Roof Type Composition
Garage Yes
Building
Lot Description Curbs, Paved, Sidewalk
Story Two
Sewer Sewer Connected
Water Public
New Construction No
Schools
Elementary Schools Timber Ridge Elem
Middle Schools Chief Kanim Mid
High Schools Mount Si High
School District Snoqualmie Valley
Others
Senior Community No
Acceptable Financing Cash Out, Conventional, VA Loan
Listing Terms Cash Out, Conventional, VA Loan
Read Less

"Three Trees" icon indicates a listing provided courtesy of NWMLS.

