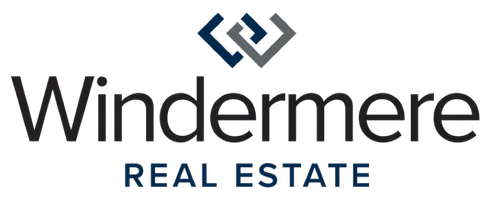Bought with COMPASS
For more information regarding the value of a property, please contact us for a free consultation.
34124 SE Satterlee ST Snoqualmie, WA 98065
Want to know what your home might be worth? Contact us for a FREE valuation!

Our team is ready to help you sell your home for the highest possible price ASAP
Key Details
Sold Price $1,320,000
Property Type Single Family Home
Sub Type Residential
Listing Status Sold
Purchase Type For Sale
Square Footage 3,190 sqft
Price per Sqft $413
Subdivision Snoqualmie Ridge
MLS Listing ID 1747501
Sold Date 05/04/21
Style 18 - 2 Stories w/Bsmnt
Bedrooms 4
Full Baths 3
Half Baths 1
HOA Fees $34/mo
Year Built 2017
Annual Tax Amount $10,140
Lot Size 10,724 Sqft
Property Sub-Type Residential
Property Description
Wake up to stunning unobstructed mountain views from this spacious 4 bed/3.5 bath home. A smart floorplan & seamless hardwoods give an easy flow to the main floor, while large windows provide an airy feel & breathtaking views from every level. Striking kitchen features slab granite, gas stove, huge island & opens directly to the living room & eating area. A walk-in pantry, mud room & “planning center” branch off the kitchen while a separate den/office/dining is just off the front door. Upstairs you'll find 3 beds, 2 baths & convenient laundry. The walk-out basement provides another bed/bath & family room. The massive lot offers 2 fully fenced yards, extravagant paver patio, built-in BBQ & large view deck that expand your entertaining space!
Location
State WA
County King
Area 540 - East Of Lake Sammamish
Rooms
Basement Daylight, Finished
Interior
Interior Features Forced Air, Ductless HP-Mini Split, Ceramic Tile, Wall to Wall Carpet, Bath Off Primary, Ceiling Fan(s), Double Pane/Storm Window, Dining Room, Walk-In Closet(s), WalkInPantry, FirePlace, Water Heater
Flooring Ceramic Tile, Engineered Hardwood, Vinyl, Carpet
Fireplaces Number 1
Fireplace true
Appliance Dishwasher_, Dryer, GarbageDisposal_, Microwave_, RangeOven_, Refrigerator_, Washer
Exterior
Exterior Feature Cement Planked
Garage Spaces 2.0
Community Features CCRs, Park, Playground_
Utilities Available Cable Connected, High Speed Internet, Natural Gas Available, Sewer Connected, Electric, Natural Gas Connected
Amenities Available Cable TV, Deck, Fenced-Fully, Gas Available, High Speed Internet, Patio
View Y/N Yes
View Mountain(s), Territorial
Roof Type Composition
Garage Yes
Building
Lot Description Curbs, Paved, Sidewalk
Story Two
Builder Name Pulte - EaglePointe
Sewer Sewer Connected
Water Public
Architectural Style Craftsman
New Construction No
Schools
Elementary Schools Timber Ridge Elem
Middle Schools Chief Kanim Mid
High Schools Mount Si High
School District Snoqualmie Valley
Others
Senior Community No
Acceptable Financing Cash Out, Conventional, FHA
Listing Terms Cash Out, Conventional, FHA
Read Less

"Three Trees" icon indicates a listing provided courtesy of NWMLS.

