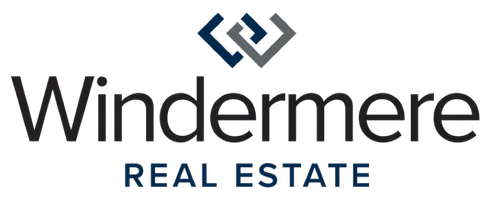Bought with Real Broker LLC
For more information regarding the value of a property, please contact us for a free consultation.
6424 162nd Street Ct E Puyallup, WA 98375
Want to know what your home might be worth? Contact us for a FREE valuation!

Our team is ready to help you sell your home for the highest possible price ASAP
Key Details
Sold Price $605,000
Property Type Single Family Home
Sub Type Residential
Listing Status Sold
Purchase Type For Sale
Square Footage 2,349 sqft
Price per Sqft $257
Subdivision Puyallup
MLS Listing ID 2326731
Sold Date 02/28/25
Style 16 - 1 Story w/Bsmnt.
Bedrooms 4
Full Baths 1
Year Built 1989
Annual Tax Amount $5,558
Lot Size 0.287 Acres
Property Sub-Type Residential
Property Description
Reintroducing 6424 162nd St Ct E- a beautifully renovated home filled with natural light. Situated on a .29 acre lot, this home features a newer roof, newer exterior paint, fresh interior paint, granite countertops, new carpet & vinyl plank flooring & a stunning custom tile fireplace. The spacious primary bedroom features an ensuite, walk in closet & private sliding glass door to the balcony. The daylight basement offers a huge living space, pellet stove, 2 bedrooms & an additional ¾ bath- perfect for multi generational living or potential income opportunities. Make memories hosting in the yard, on the balcony or patio! Conveniently located minutes from shopping, dining & entertainment, this is one you don't want to miss!
Location
State WA
County Pierce
Area 88 - Puyallup
Rooms
Basement Daylight, Finished
Main Level Bedrooms 2
Interior
Interior Features Bath Off Primary, Double Pane/Storm Window, Fireplace, Skylight(s), Walk-In Closet(s), Water Heater
Fireplaces Number 1
Fireplaces Type Electric
Fireplace true
Appliance Dishwasher(s), Dryer(s), Microwave(s), Refrigerator(s), Stove(s)/Range(s), Washer(s)
Exterior
Exterior Feature Wood Products
Garage Spaces 2.0
Amenities Available Deck, Fenced-Partially, Outbuildings, Patio, RV Parking
View Y/N Yes
View Mountain(s)
Roof Type Composition
Garage Yes
Building
Story One
Sewer Septic Tank
Water Public
New Construction No
Schools
Elementary Schools Buyer To Verify
Middle Schools Buyer To Verify
High Schools Buyer To Verify
School District Bethel
Others
Senior Community No
Acceptable Financing Cash Out, Conventional, FHA, VA Loan
Listing Terms Cash Out, Conventional, FHA, VA Loan
Read Less

"Three Trees" icon indicates a listing provided courtesy of NWMLS.

