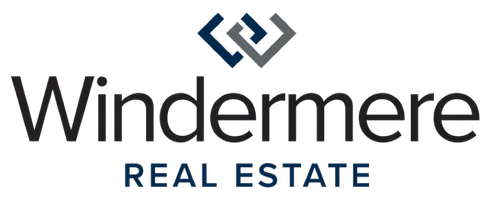Bought with MADRIC Real Estate LLC
For more information regarding the value of a property, please contact us for a free consultation.
10810 Pioneer DR Anderson Island, WA 98303
Want to know what your home might be worth? Contact us for a FREE valuation!

Our team is ready to help you sell your home for the highest possible price ASAP
Key Details
Sold Price $500,000
Property Type Single Family Home
Sub Type Residential
Listing Status Sold
Purchase Type For Sale
Square Footage 2,048 sqft
Price per Sqft $244
Subdivision Lake Josephine
MLS Listing ID 2333060
Sold Date 03/17/25
Style 16 - 1 Story w/Bsmnt.
Bedrooms 3
Full Baths 1
HOA Fees $90/mo
Year Built 1995
Annual Tax Amount $345
Lot Size 9,000 Sqft
Property Sub-Type Residential
Property Description
Golf course living beckons! This inviting 2-bed, 2-bath daylight rambler on Anderson Island offers both single-level ease & additional fully finished basement. Enter to spacious living room which flows seamlessly into kitchen & dining space. You will love the ample cabinetry, eat-in-peninsula, & bay windows overlooking the 6th fairway. French doors open to a partially covered deck from which to enjoy lush landscaping & abundant wildlife! Primary main floor bedroom w/walk-in closet & continental bath. Guest room is also on the main floor. You'll appreciate the finished basement w/ a 3/4 Ba...even more living space. Spacious 2 car garage+ smaller golf cart gar.+ multiple storage sheds for all your tools& toys! Riviera HOA Amenities included.
Location
State WA
County Pierce
Area 12 - Anderson Island
Rooms
Basement Finished
Main Level Bedrooms 3
Interior
Interior Features Bath Off Primary, Double Pane/Storm Window, Wall to Wall Carpet, Water Heater
Flooring Vinyl, Vinyl Plank, Carpet
Fireplace false
Appliance Dishwasher(s), Disposal, Microwave(s), Refrigerator(s), Stove(s)/Range(s), Washer(s)
Exterior
Exterior Feature Wood
Garage Spaces 3.0
Community Features Athletic Court, Boat Launch, CCRs, Club House, Golf, Park, Playground, Trail(s)
Amenities Available Deck, Outbuildings, Shop
View Y/N Yes
View Golf Course, Territorial
Roof Type Composition
Garage Yes
Building
Lot Description Paved
Story One
Sewer Septic Tank
Water Community, Public, Shared Well
New Construction No
Schools
Elementary Schools Buyer To Verify
Middle Schools Pioneer Mid
High Schools Steilacoom High
School District Steilacoom Historica
Others
Senior Community No
Acceptable Financing Cash Out, Conventional, FHA, USDA Loan, VA Loan
Listing Terms Cash Out, Conventional, FHA, USDA Loan, VA Loan
Read Less

"Three Trees" icon indicates a listing provided courtesy of NWMLS.

