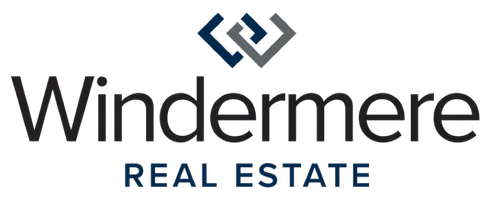Bought with John L. Scott, Inc.
For more information regarding the value of a property, please contact us for a free consultation.
6664 Helena DR NE Bremerton, WA 98311
Want to know what your home might be worth? Contact us for a FREE valuation!

Our team is ready to help you sell your home for the highest possible price ASAP
Key Details
Sold Price $455,000
Property Type Single Family Home
Sub Type Residential
Listing Status Sold
Purchase Type For Sale
Square Footage 1,248 sqft
Price per Sqft $364
Subdivision Kariotis
MLS Listing ID 2335311
Sold Date 04/16/25
Style 10 - 1 Story
Bedrooms 3
Full Baths 1
Year Built 1975
Annual Tax Amount $3,569
Lot Size 8,276 Sqft
Lot Dimensions 90x100x67x106' +/-
Property Sub-Type Residential
Property Description
Discover this charming East Central Bremerton rambler in an established neighborhood, the perfect blend of comfort and convenience. This delightful 3-bedroom, 1.75-bath home is a single-level residence featuring hardwood floors and a cozy wood fireplace, perfect for relaxing evenings. The eat-in kitchen includes a sliding door leading to a generous fully fenced backyard with patio, ideal for outdoor gatherings, front yard is also fenced. The primary bedroom boasts a private 3/4 bath, while the second bedroom offers a walk-in closet, and a cozy third bedroom. A convenient laundry room provides easy access to the garage, don't miss this opportunity, HOA not active, close to the Naval base, shopping, and more!
Location
State WA
County Kitsap
Area 150 - E Central Kitsap
Rooms
Basement None
Main Level Bedrooms 3
Interior
Interior Features Bath Off Primary, Ceiling Fan(s), Ceramic Tile, Double Pane/Storm Window, Dining Room, Laminate, Walk-In Closet(s), Water Heater
Flooring Ceramic Tile, Laminate
Fireplace false
Appliance Dishwasher(s), Dryer(s), Refrigerator(s), Stove(s)/Range(s), Washer(s)
Exterior
Exterior Feature Wood Products
Garage Spaces 2.0
Community Features Golf, Park, Trail(s)
Amenities Available Fenced-Fully, High Speed Internet, Patio, RV Parking
View Y/N Yes
View Territorial
Roof Type Composition
Garage Yes
Building
Lot Description Paved
Story One
Sewer Available, Sewer Connected
Water Community
New Construction No
Schools
Elementary Schools Esquire Hills Elem
Middle Schools Fairview Middle
High Schools Olympic High
School District Central Kitsap #401
Others
Senior Community No
Acceptable Financing Cash Out, Conventional, FHA, VA Loan
Listing Terms Cash Out, Conventional, FHA, VA Loan
Read Less

"Three Trees" icon indicates a listing provided courtesy of NWMLS.

