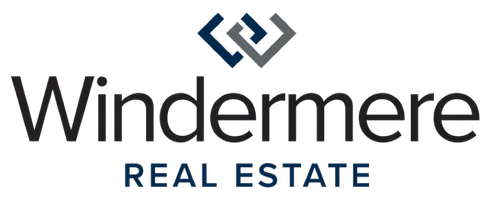Bought with RE/MAX Realty South
For more information regarding the value of a property, please contact us for a free consultation.
3715 163rd ST E Tacoma, WA 98446
Want to know what your home might be worth? Contact us for a FREE valuation!

Our team is ready to help you sell your home for the highest possible price ASAP
Key Details
Sold Price $685,000
Property Type Single Family Home
Sub Type Single Family Residence
Listing Status Sold
Purchase Type For Sale
Square Footage 1,710 sqft
Price per Sqft $400
Subdivision Tacoma
MLS Listing ID 2348724
Sold Date 06/06/25
Style 10 - 1 Story
Bedrooms 3
Full Baths 1
Year Built 1979
Annual Tax Amount $6,280
Lot Size 1.001 Acres
Lot Dimensions 283'x151'
Property Sub-Type Single Family Residence
Property Description
"RAMBLER ON 1 ACRE WITH DETACHED SHOP" Check out this well cared for Ramble that sits on 1 full acre. This 1710 Sq Ft Home has 3 bed 1.75 bath and has it all. It has a nice detached garage with covered RV parking and work shop area for all of you car collectors or hobbyist. This home has been well maintained inside and out. The yard is like a park complete with a sprinkler system & concrete curbing. The back yard is fully fenced. It has a wonderful garden shed for extra storage. Enjoy your summer entertaining on your covered deck for extra outdoor living space. This home has Force Air heating & Air Conditioning for comfortable living. This home has easy access to HWY 512 & the Port of Tacoma, & Fredrickson area.
Location
State WA
County Pierce
Area 67 - Parkland
Rooms
Basement None
Main Level Bedrooms 3
Interior
Interior Features Bath Off Primary, Dining Room, Fireplace, High Tech Cabling, Water Heater
Flooring Laminate, See Remarks, Vinyl, Carpet
Fireplaces Number 2
Fireplaces Type Gas, See Remarks, Wood Burning
Fireplace true
Appliance Dishwasher(s), Dryer(s), Refrigerator(s), Stove(s)/Range(s), Washer(s)
Exterior
Exterior Feature Brick, See Remarks, Wood, Wood Products
Garage Spaces 5.0
Amenities Available Cable TV, Deck, Dog Run, Fenced-Partially, High Speed Internet, Irrigation, Outbuildings, RV Parking, Shop, Sprinkler System
View Y/N Yes
View Territorial
Roof Type Composition
Garage Yes
Building
Lot Description Corner Lot, Dead End Street, Open Space, Paved, Secluded
Story One
Sewer Septic Tank
Water Public
New Construction No
Schools
Elementary Schools Naches Trail Elem
Middle Schools Spanaway Jnr High
High Schools Spanaway Lake High
School District Bethel
Others
Senior Community No
Acceptable Financing Cash Out, Conventional, FHA, VA Loan
Listing Terms Cash Out, Conventional, FHA, VA Loan
Read Less

"Three Trees" icon indicates a listing provided courtesy of NWMLS.

