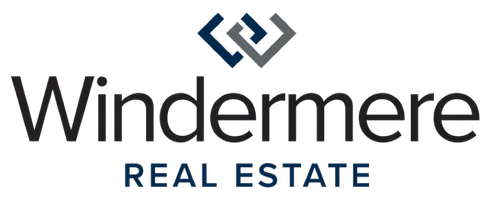Bought with Designed Realty
For more information regarding the value of a property, please contact us for a free consultation.
34729 SE Bybee ST Snoqualmie, WA 98065
Want to know what your home might be worth? Contact us for a FREE valuation!

Our team is ready to help you sell your home for the highest possible price ASAP
Key Details
Sold Price $1,550,000
Property Type Single Family Home
Sub Type Single Family Residence
Listing Status Sold
Purchase Type For Sale
Square Footage 3,190 sqft
Price per Sqft $485
Subdivision Snoqualmie Ridge
MLS Listing ID 2383169
Sold Date 07/03/25
Style 12 - 2 Story
Bedrooms 4
Full Baths 2
Half Baths 1
HOA Fees $28/ann
Year Built 2006
Annual Tax Amount $11,332
Lot Size 7,236 Sqft
Property Sub-Type Single Family Residence
Property Description
Luxury meets lifestyle in this stunning Murray Franklin resale, designed for both comfort and entertaining. Nearly 3,200 sq ft with 4 bedrooms, den and a bonus room - perfect for work and play. The open concept layout flows into a showstopping outdoor resort style retreat with a gas fire pit, dual ceiling heaters, mounted TV, BBQ island, and a beverage fridge. Synthetic turf and an extended patio create a low maintenance haven. Sports court for active fun. Wired for generator, 3 car garage, and set across from a charming toddler park. Fresh Interior paint & carpet! Walk to Timber Ridge Elementary, trails, shops & dining. Fresh interior paint and carpet! 7,236 sq ft lot - Welcome to Snoqualmie Ridge!
Location
State WA
County King
Area 540 - East Of Lake Sammamish
Rooms
Basement None
Interior
Interior Features Bath Off Primary, Ceramic Tile, Double Pane/Storm Window, Dining Room, Fireplace, French Doors, High Tech Cabling, Loft, Skylight(s), Walk-In Pantry
Flooring Ceramic Tile, Hardwood, Vinyl, Carpet
Fireplaces Number 1
Fireplaces Type Gas
Fireplace true
Appliance Dishwasher(s), Disposal, Double Oven, Dryer(s), Microwave(s), Refrigerator(s), Stove(s)/Range(s), Washer(s)
Exterior
Exterior Feature Cement Planked
Garage Spaces 3.0
Community Features CCRs
Amenities Available Athletic Court, Cabana/Gazebo, Cable TV, Fenced-Fully, Gas Available, High Speed Internet, Patio, Sprinkler System
View Y/N Yes
View Territorial
Roof Type Composition
Garage Yes
Building
Lot Description Cul-De-Sac, Curbs, Paved, Sidewalk
Story Two
Builder Name Murray Franklin
Sewer Sewer Connected
Water Public
New Construction No
Schools
Elementary Schools Timber Ridge Elem
Middle Schools Snoqualmie Mid
High Schools Mount Si High
School District Snoqualmie Valley
Others
Senior Community No
Acceptable Financing Cash Out, Conventional
Listing Terms Cash Out, Conventional
Read Less

"Three Trees" icon indicates a listing provided courtesy of NWMLS.

