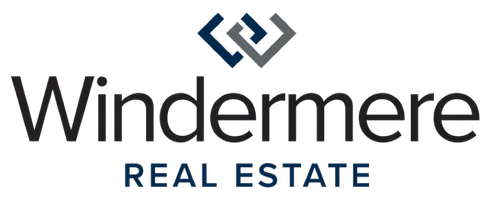Bought with COMPASS
For more information regarding the value of a property, please contact us for a free consultation.
24519 Marine View DR S Des Moines, WA 98198
Want to know what your home might be worth? Contact us for a FREE valuation!

Our team is ready to help you sell your home for the highest possible price ASAP
Key Details
Sold Price $1,600,000
Property Type Single Family Home
Sub Type Single Family Residence
Listing Status Sold
Purchase Type For Sale
Square Footage 3,950 sqft
Price per Sqft $405
Subdivision Des Moines
MLS Listing ID 2407570
Sold Date 08/01/25
Style 14 - Split Entry
Bedrooms 4
Full Baths 3
Half Baths 1
Year Built 1998
Annual Tax Amount $13,299
Lot Size 0.302 Acres
Property Sub-Type Single Family Residence
Property Description
Welcome to your gated coastal styled retreat—where custom design meets exceptional functionality! This fully remodeled gem boasts soaring ceilings and a light-filled, open floor plan designed for versatility and comfort. Enjoy all-new hardwood floors, luxurious marble and quartz countertops, as well as new appliances throughout. Downstairs offers gathering/bonus space with perfectly appointed wet bar. With parking for 20+ vehicles, entertaining is effortless. Take in sweeping views of the majestic Puget Sound and Olympic Mtns from your private rooftop deck—perfect for watching ships cruising through. Ideally located with quick access to downtown Des Moines, I-5, and Hwy 167. Come experience South Sound living at its finest. Welcome home!
Location
State WA
County King
Area 120 - Des Moines/Redondo
Rooms
Basement None
Interior
Interior Features Bath Off Primary, Built-In Vacuum, Double Pane/Storm Window, Dining Room, Skylight(s), Vaulted Ceiling(s), Walk-In Closet(s), Wet Bar, Wine/Beverage Refrigerator
Flooring Ceramic Tile, Hardwood, Carpet
Fireplace false
Appliance Dishwasher(s), Disposal, Dryer(s), Microwave(s), Refrigerator(s), Stove(s)/Range(s), Washer(s)
Exterior
Exterior Feature Cement/Concrete, Cement Planked, Stucco
Garage Spaces 1.0
Amenities Available Deck, Fenced-Fully, Gas Available, Gated Entry, High Speed Internet, Patio, Rooftop Deck, RV Parking
View Y/N Yes
View Mountain(s), Sound
Roof Type Composition
Garage Yes
Building
Lot Description Curbs, Paved, Sidewalk
Story Multi/Split
Sewer Sewer Connected
Water Public
New Construction No
Schools
Elementary Schools Parkside Primary
Middle Schools Pacific Mid
High Schools Mount Rainier High
School District Highline
Others
Senior Community No
Acceptable Financing Cash Out, Conventional
Listing Terms Cash Out, Conventional
Read Less

"Three Trees" icon indicates a listing provided courtesy of NWMLS.

